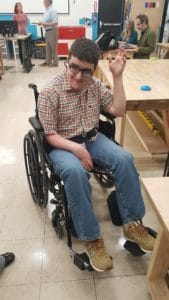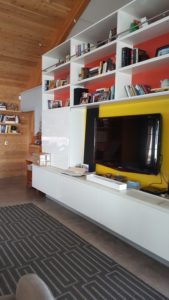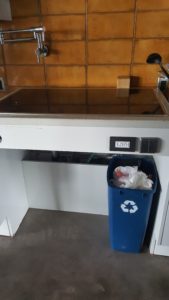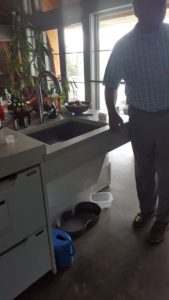The tale that brings Dr. Ed Slattery’s family to their current state of living- in one of the most amazing adaptive homes I’ve ever seen- is not an enviable one. A horrific crash with a tractor trailer changed the landscape of their lives forever. The response and actions that the family took to create an adaptive living space, is what is inspiring to those in the differently-abled community. Whatever the circumstances are that led to a loved one inhabiting a wheelchair, this environment is undoubtedly the one that we would all choose to make the situation feel like less of a burden. 
Knowing that a regularly designed home was not going to serve his family- an outpouring of creativity, circular thinking, and imagination blossomed just outside the metropolitan center of Baltimore. The home that Dr. Ed Slattery helped to design and appoint features a myriad of both subtle and diverse adaptations to allow his son, Matthew, to live in a space that works for him and the chair he depends on for daily living. Some of the features are specifically geared towards mobility ease for Matthew and some are to support the goal of a zero impact house.
Before you reach the front door to the Slattery home, you encounter raised garden beds designed to allow Matthew to be able to comfortably reach the full planting space. The beds are built from the same hardwoods that finish the exterior of the home. Not only are they long-lasting and beautiful but also an esthetic choice that keeps the façade of the property tied to the beauty and functionality created by zero impact design.
At the entrance to the home there are two uncommon features that are deeply enviable to any who regularly operate a wheelchair. The inlaid “walk-off” carpeting feature that is located at both the exterior and the interior walkway at the front door allows for the benefits of a doormat without the hassles of a traditional rug that would bunch and shift as wheels run across the surface. The exterior features a trough beneath that can be cleaned and the carpet area replaced as needed. At all of the entrances to the home there are electronic buttons that open the door to allow for passage unencumbered by heavy doors.
Once inside the home, which is oriented to best take advantage of the sun’s warming rays, you are further comforted by the radiant floor heat throughout the living space. Railings in the corridors allow for stability if Matthew is venturing, sans chair, down any of the hallways. When the home was built, the family was not sure what level of recovery he may achieve and what features would prove most important to his ultimate mobility. Pocket doors and sliding barn doors equip each doorway- allowing for ease of movement thru hallways and entrances to rooms. The interior rooms that Matthew frequents are also equipped with electronic buttons that open and close the pocket doors.
 Another feature that has served the family well is the enlarged kick-plates that run the length of the hallways and the interiors of the rooms. At 12 inches high, this feature keeps the wheelchair from unintentionally gouging the walls. In every room there are cupboards that feature a cantilevered style which allows Matthew to roll in close enough to access the interiors completely. This style of hanging cabinetry is found in the living room, kitchen, bathrooms, and Matthew’s bedroom.
Another feature that has served the family well is the enlarged kick-plates that run the length of the hallways and the interiors of the rooms. At 12 inches high, this feature keeps the wheelchair from unintentionally gouging the walls. In every room there are cupboards that feature a cantilevered style which allows Matthew to roll in close enough to access the interiors completely. This style of hanging cabinetry is found in the living room, kitchen, bathrooms, and Matthew’s bedroom.
 The kitchen is designed to allow for Matthew’s full access to all of the appliances. There is a sink that is cantilevered replete with touch controls, a vertically adjustable cook-top fitted with a pot-filler, as well as a microwave oven situated below the oven for ease of reach. The microwave also opens up/down rather than side-to-side which creates an intermediate landing for handling hot vessels. The one kitchen appliance that does not live up to Slattery’s standards is the refrigerator. The interior cavity, of all of the coolers they researched, is too deep to allow for access to anything but items in the very front of the shelves or on the doors.
The kitchen is designed to allow for Matthew’s full access to all of the appliances. There is a sink that is cantilevered replete with touch controls, a vertically adjustable cook-top fitted with a pot-filler, as well as a microwave oven situated below the oven for ease of reach. The microwave also opens up/down rather than side-to-side which creates an intermediate landing for handling hot vessels. The one kitchen appliance that does not live up to Slattery’s standards is the refrigerator. The interior cavity, of all of the coolers they researched, is too deep to allow for access to anything but items in the very front of the shelves or on the doors.
Dr. Ed Slattery works with local “hackers” to create better solutions to the difficulties of daily living for those who are wheelchair bound. We fully expect one of his protégés to hack the refrigerator conundrum in the future.
Half of the roof-scape of the Slattery home is planted with herbs that can be harvested easily from the pathway or by walking through the plantings. The pathway leads to the observation tower which overlooks the back of the property, including fruit trees and gardens, and ultimately the skyline of Towson. The interior of the three-story tower holds a unique chair lift that allows Matthew to use counter weights to pull himself, while seated, from the first story to the third. It is a fully unique feature that demonstrates the delight the Slattery family finds in living within their environment.
Everything about this residence is unique and it reflects the care and thoughtful nature that Dr. Slattery bestows upon his entire family and community.

